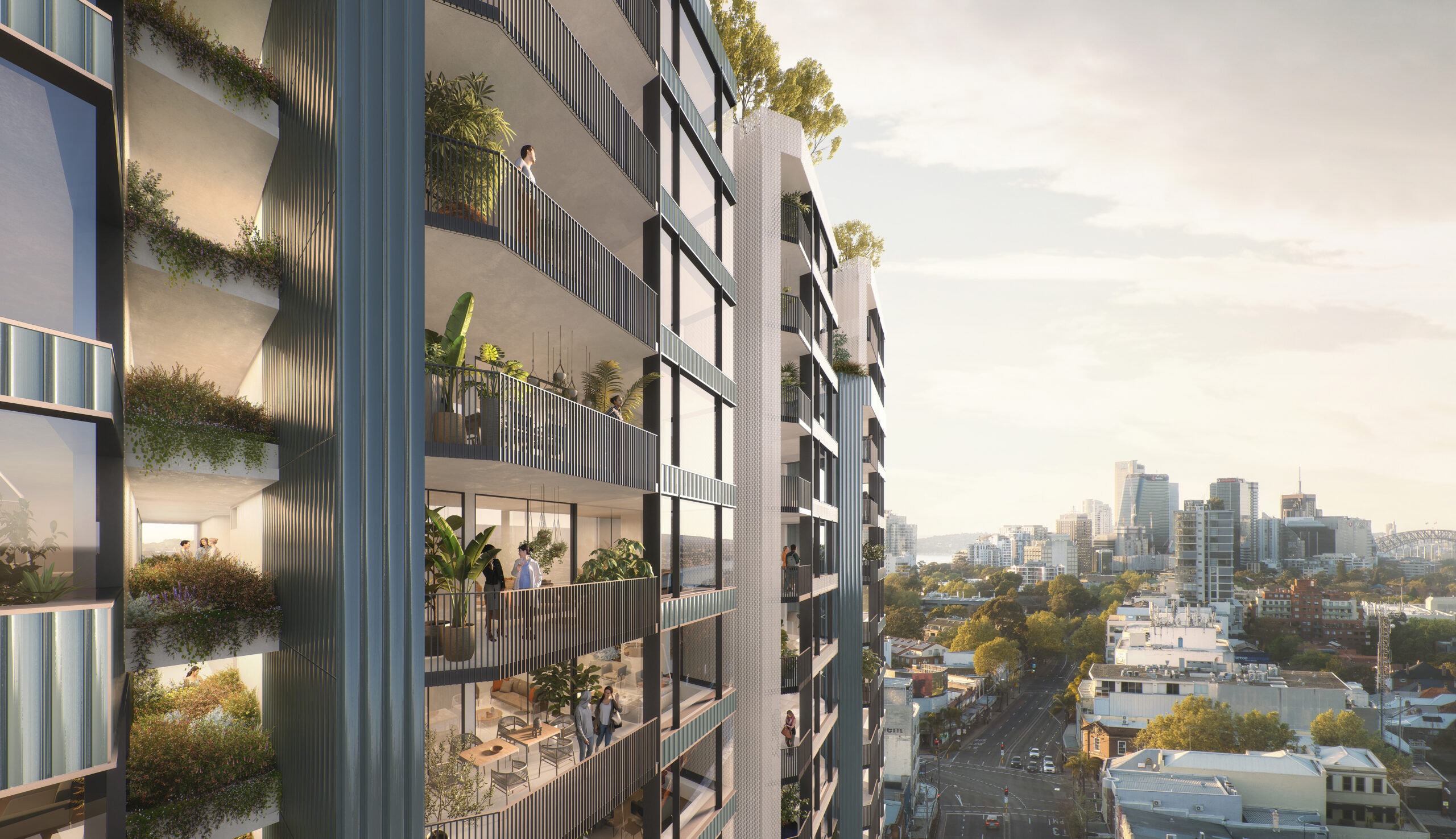
Refined Urban Living
The Botany,
Waterloo
The Botany (TB.W) is a boutique residential development located at 219-231 Botany Road, Waterloo, just minutes from the Sydney CBD. Designed by award-winning Cottee Parker Architects with interiors by DKO Architects, it features 132 apartments across two buildings and 12 two-storey townhouses.
Located in a thriving area known for fashion, food, and lifestyle, The Botany offers easy access to public transport, universities, parks, and shopping. It’s designed to appeal to creatives, professionals, and young families seeking a stylish, connected urban lifestyle
Key development features:
- Green Space– Botany boasts an inner-urban oasis with interconnected green spaces from street to rooftop.
- Design – Architecturally renowned design from Cottee Parker and DKO for building and interior design.
- Metro Connected – 19-minute travel time to Martin places’ new metro station in Sydney CBD.
- Local amenity – Close proximity to globally ranked universities, parks and shopping.
- Location – Waterloo is one of Sydney’s thriving new fashion, food and lifestyle destinations.
- Boutique building – TB.W has a distinctly boutique feel being only 3 to 4 apartments per floor.

Number of Apartments
Range of Bedroom Types
Status
Completion Date
Prices From
Location
Developer
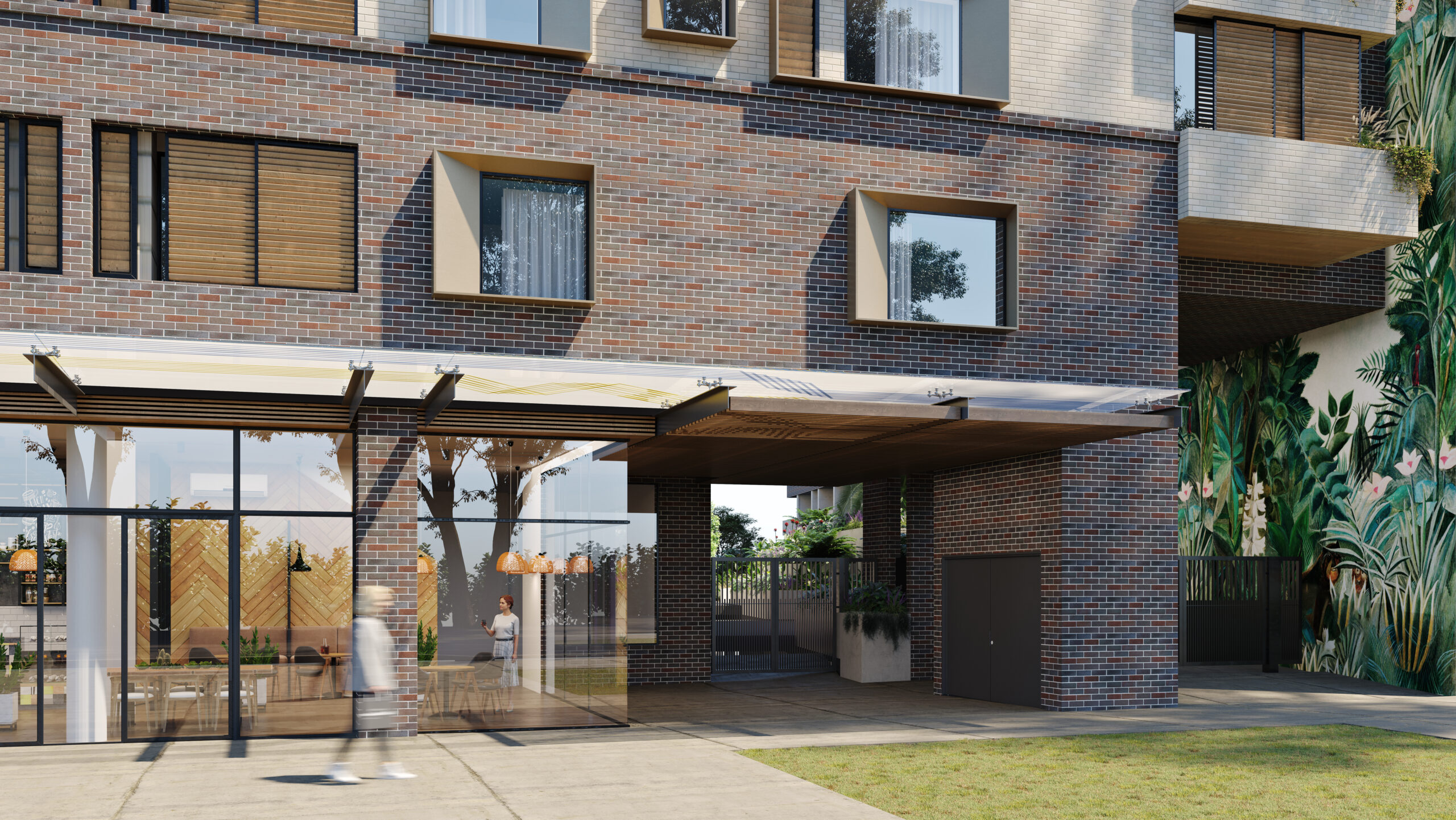
Architecture
Designed by award-winning Cottee Parker Architects, The Botany is a boutique development that blends industrial chic with refined urban living. With only three to four apartments accessed on each floor, the layout of the building provides a it provides a high level of privacy for individual residents.
HYG’s in house construction firm, Vantager Construction are an iCIRT certified, providing you with nationally recognised assurance for the quality of construction.
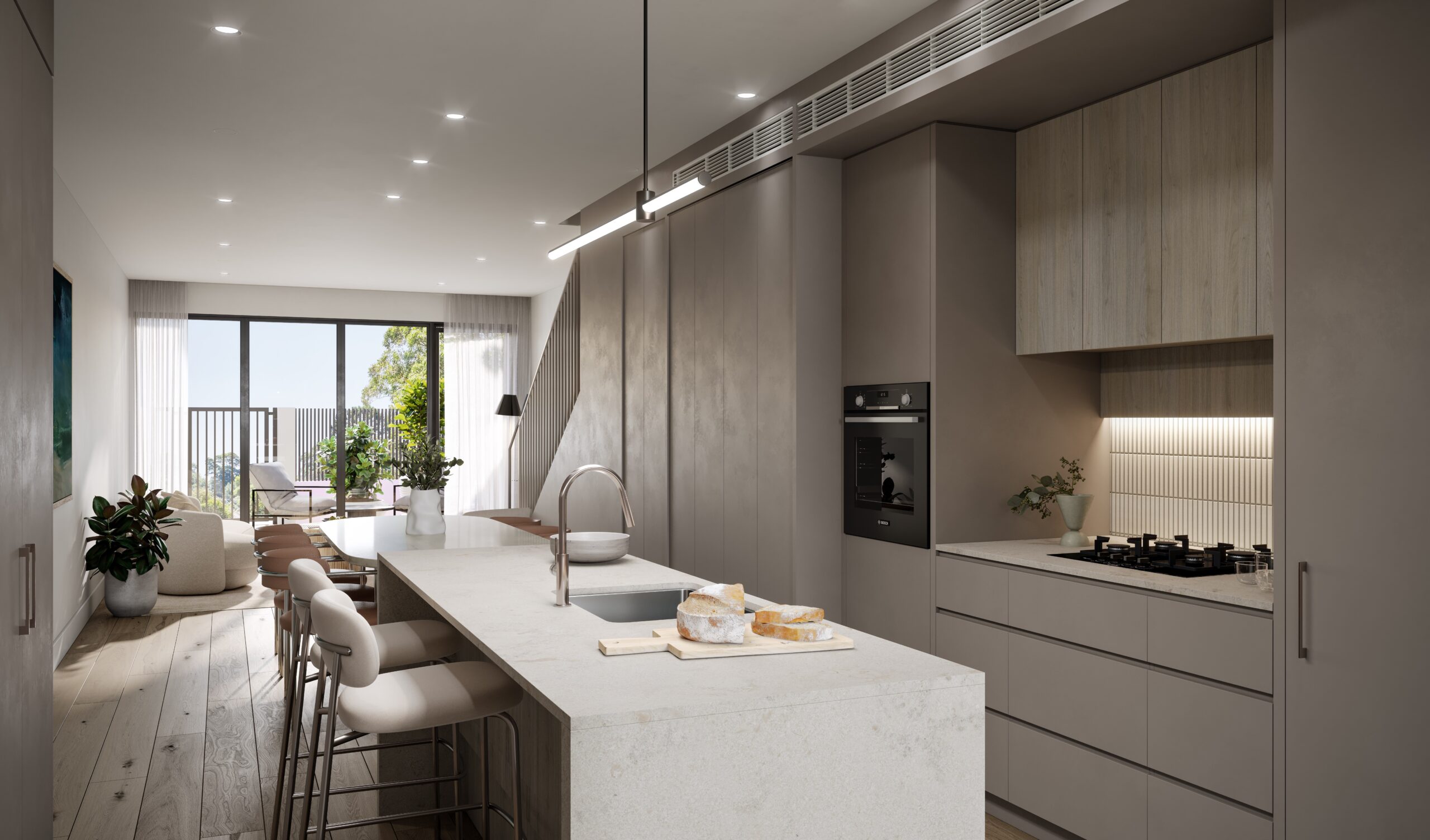
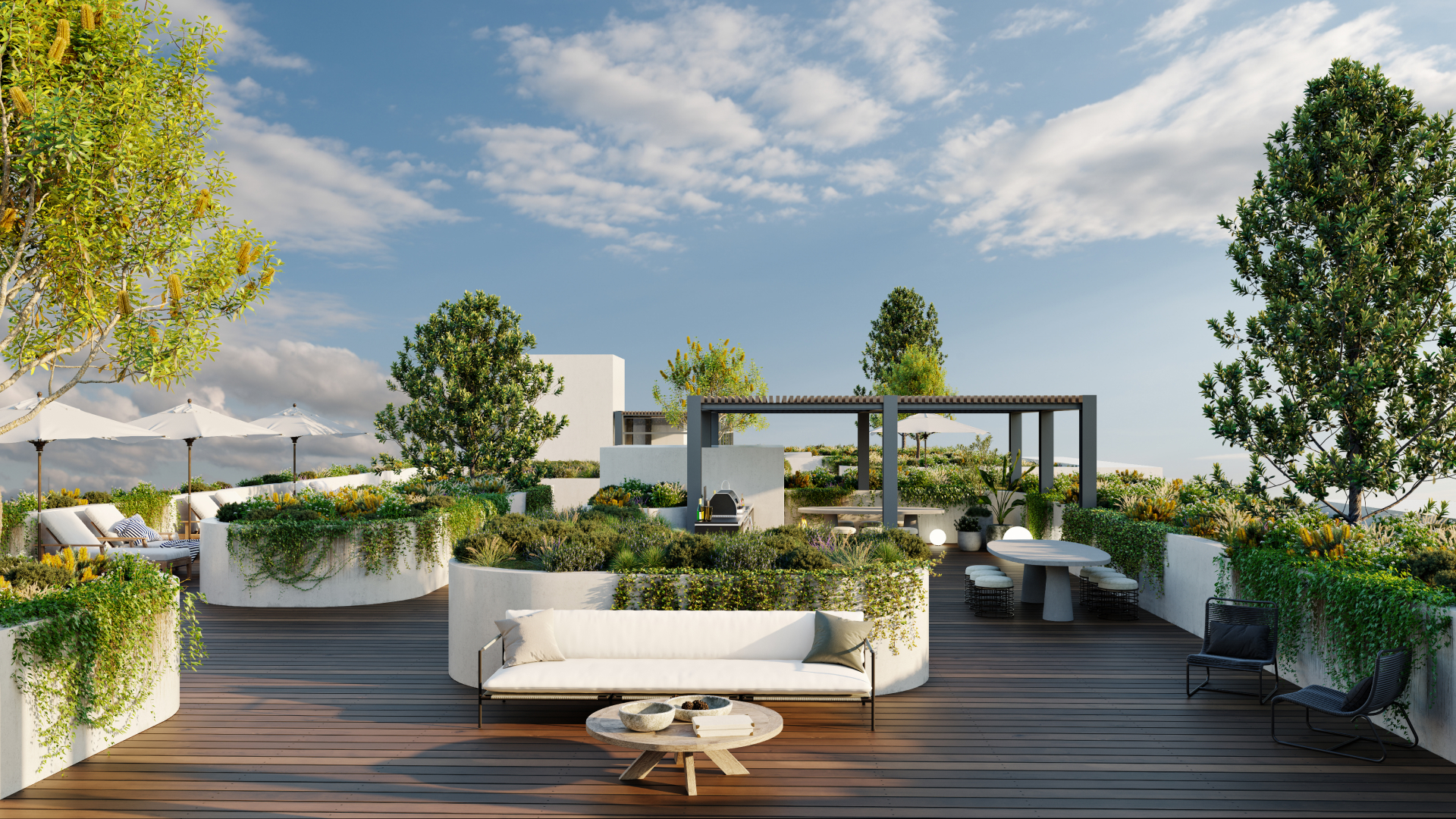
Residences
The Botany’s interiors, designed by globally significant DKO Architects, blend industrial style with Scandinavian design. Each residence features warm whites, natural timbers and pale colours, brightened by abundant light. This creates a perfect canvas for residents to personalise.
The overall design approach focuses on creating beautiful spaces with design integrity. DKO’s attention to detail ensures each apartment is meticulously planned and space maximised, including features such as oversized kitchen benchtops, generous balconies and inbuilt home offices.
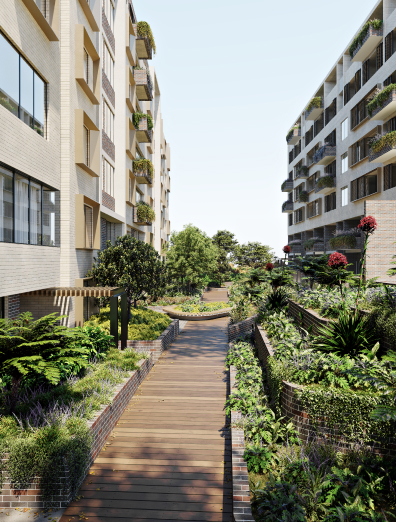
Private gardens
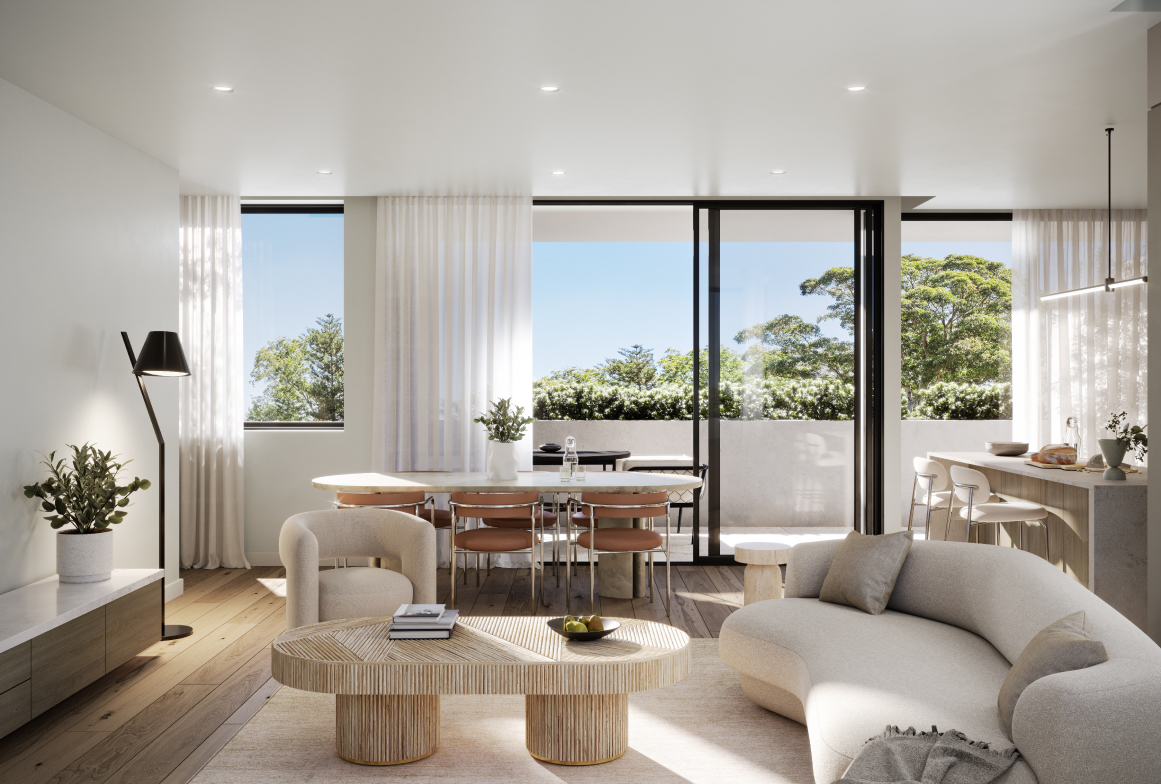
Typical living room
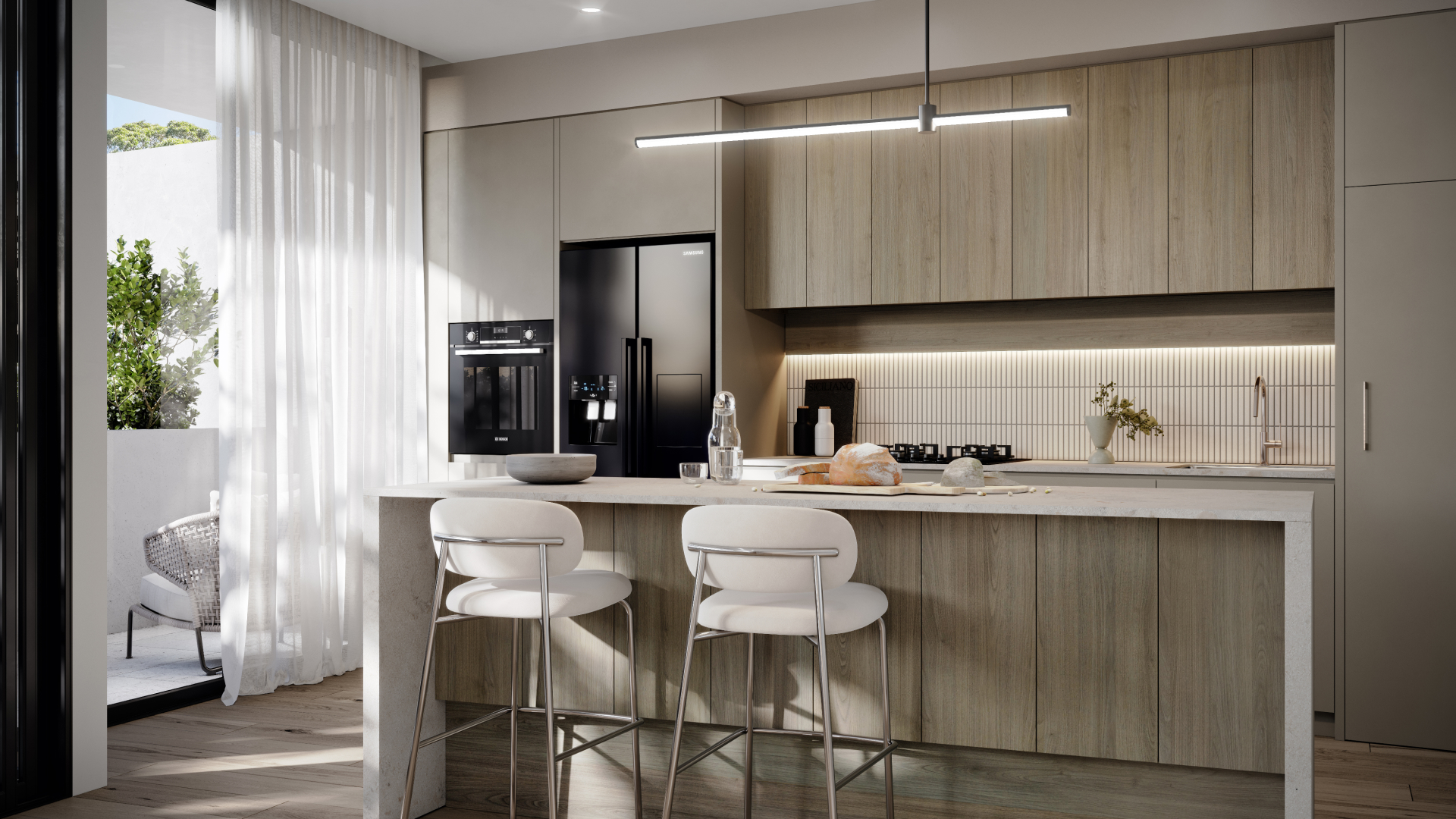
Typical kitchen
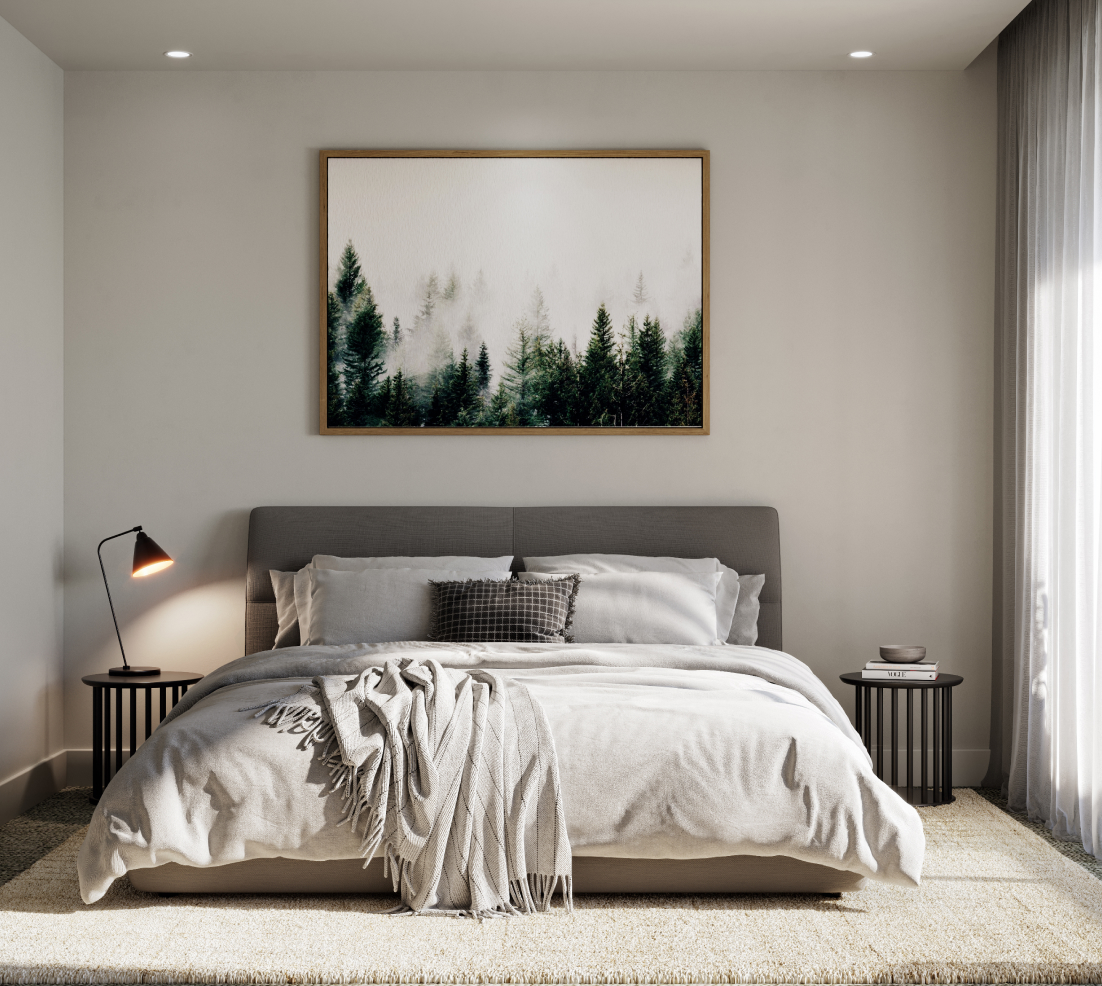
Spacious bedroom
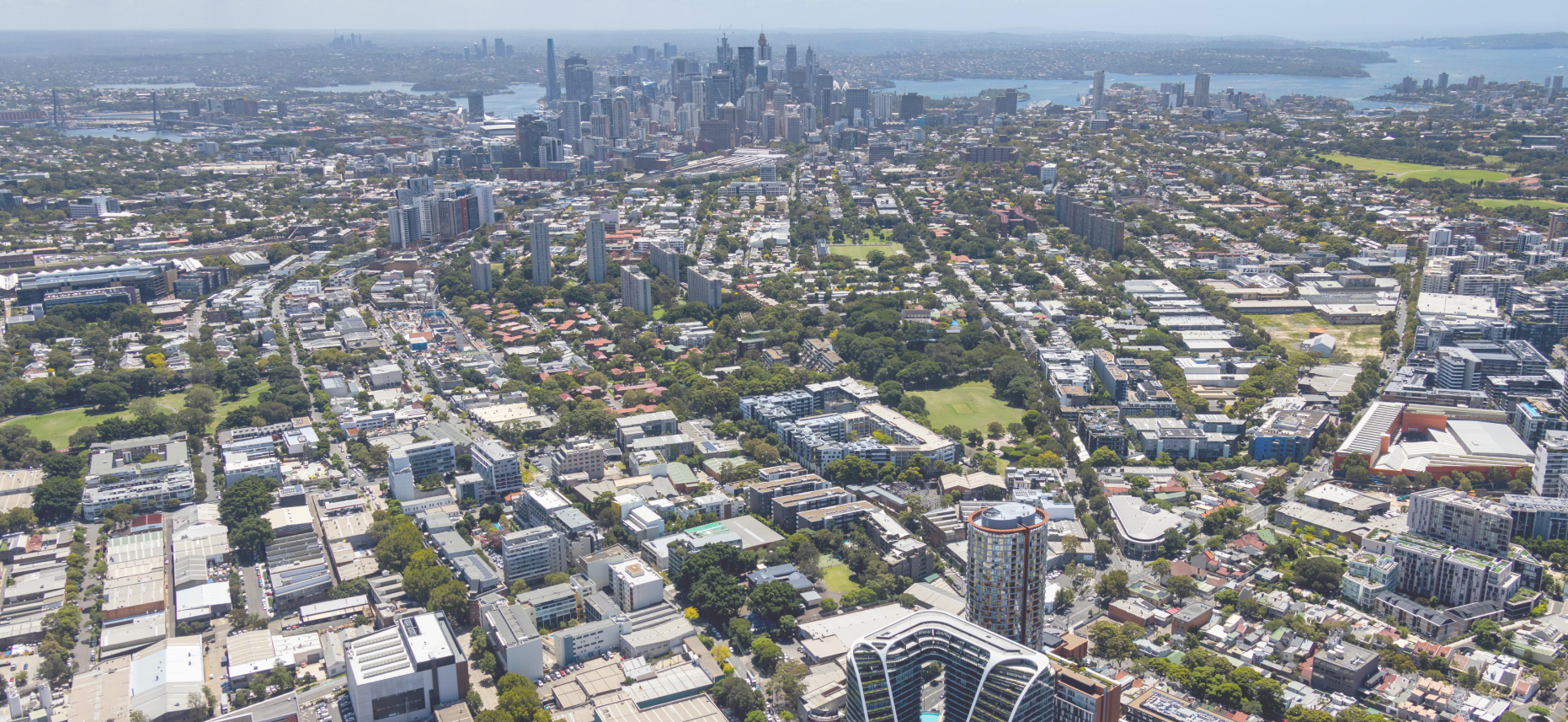
The living spaces are equipped with top-quality European appliances and premium fixtures, ensuring both style and functionality. Kitchens and bathrooms showcase a sleek, modern aesthetic with clean lines and high-end finishes.
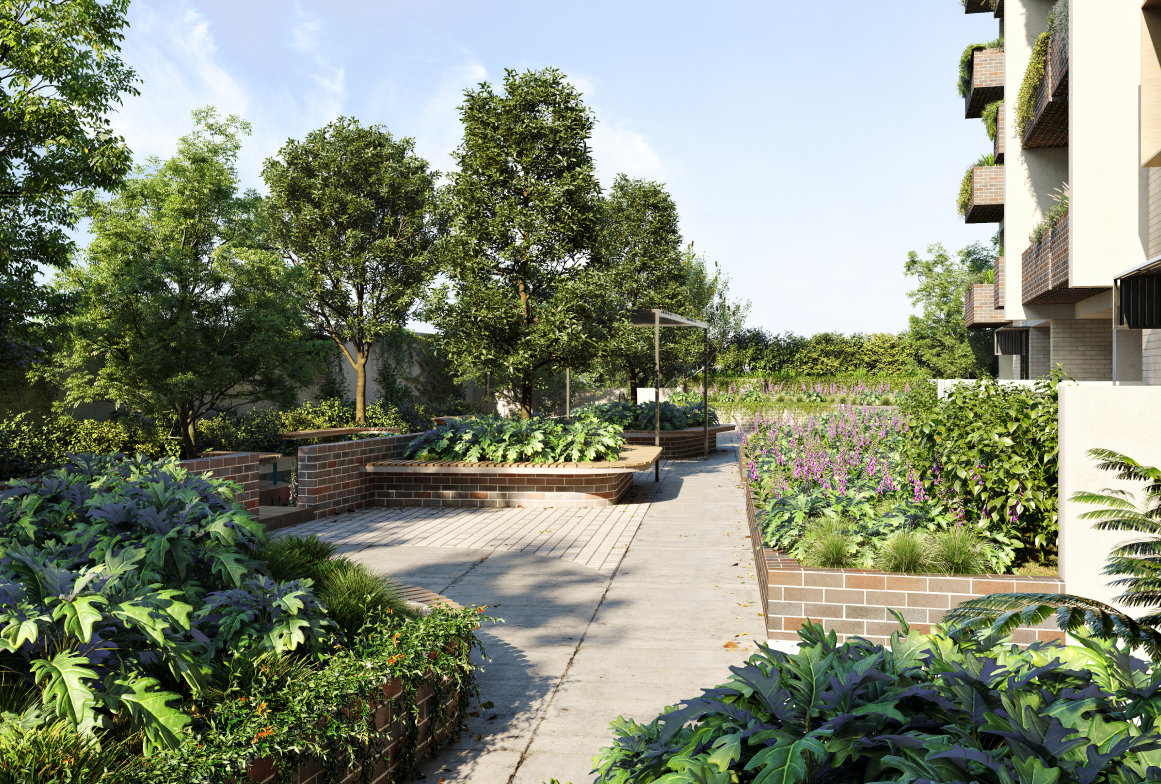
Connected green spaces throughout the development

Roof top gardens
Amenities

Lifestyle
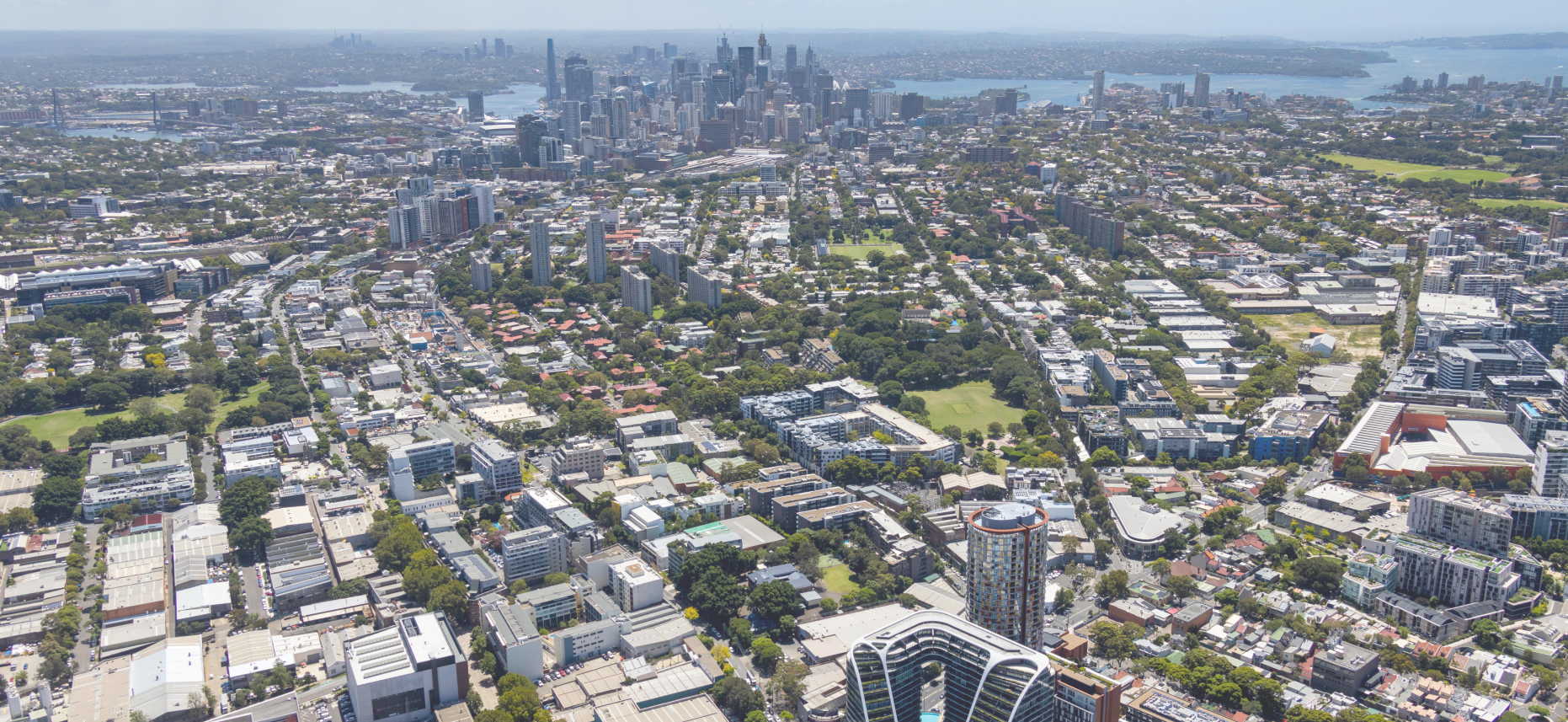
Aerial View
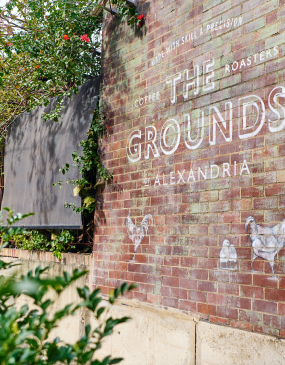
The Grounds
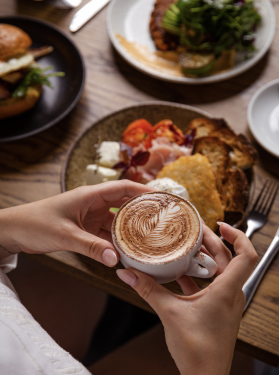
Weekend Coffee Culture at Mecca
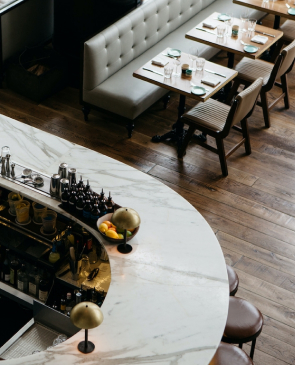
Similar projects

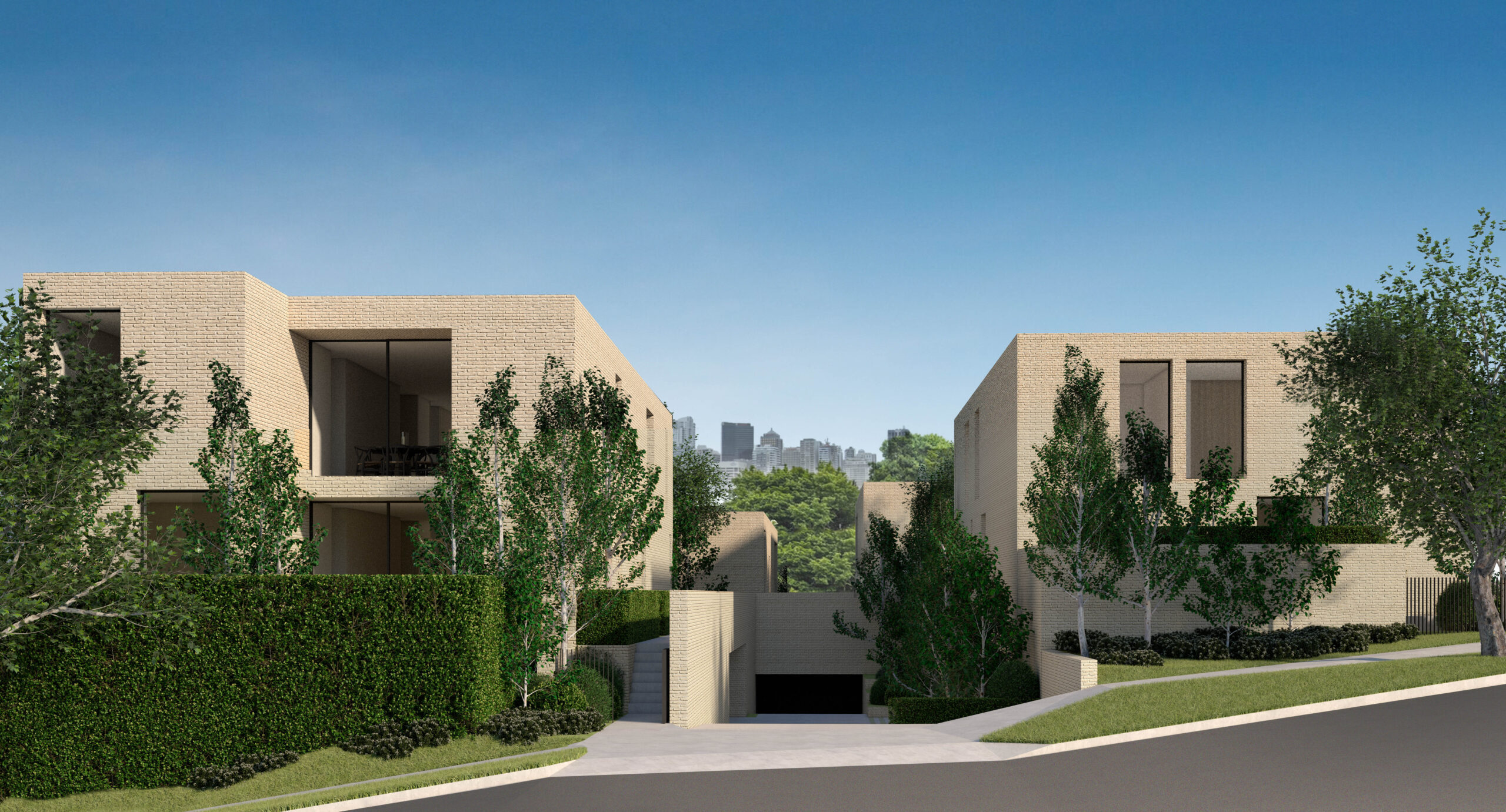
Casa, Neutral Bay
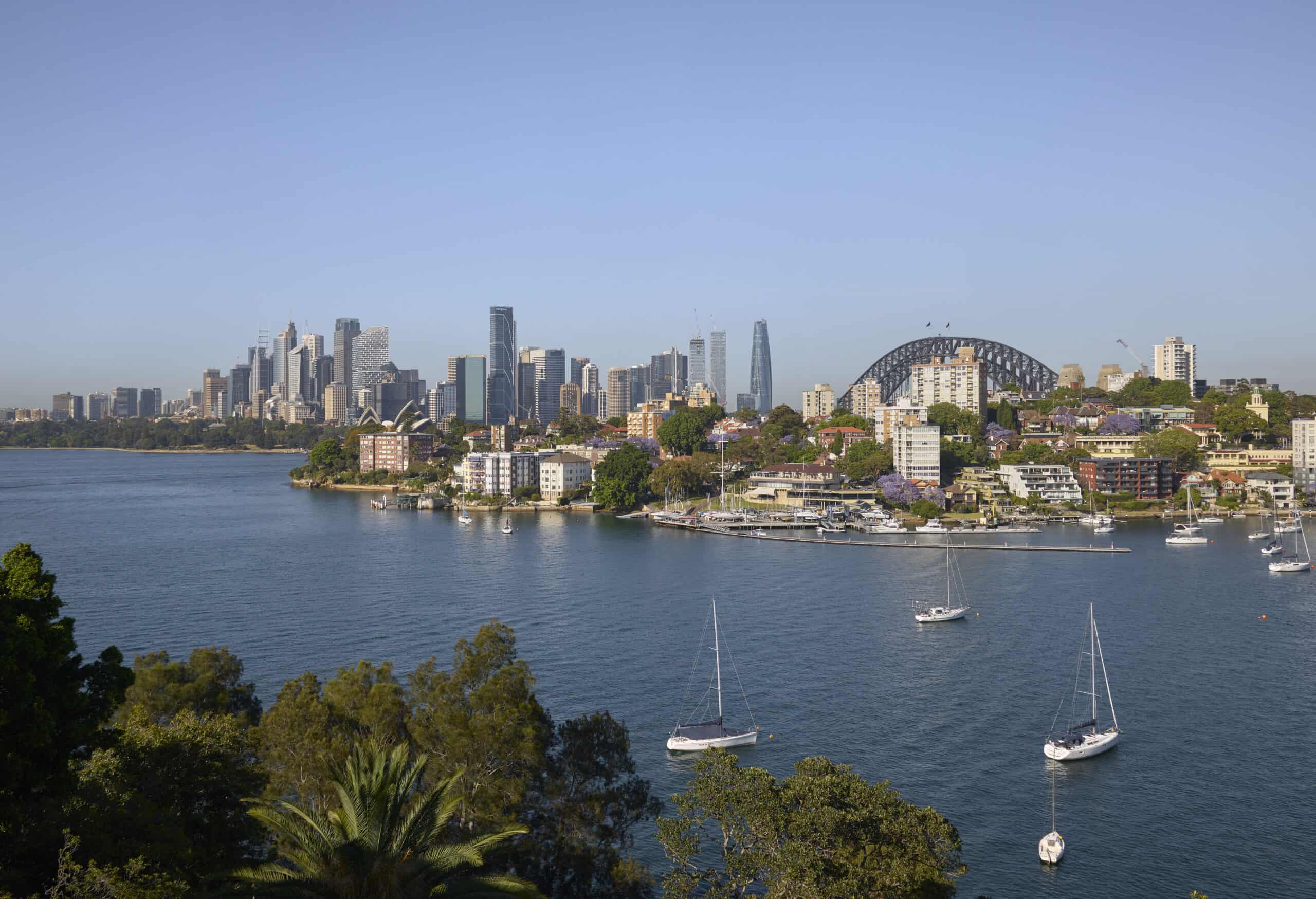
Kurraba Residences
Contact Us
Thank you!
We’ve received your message and will get back to you shortly.
